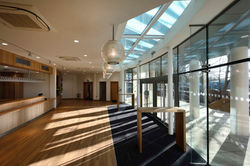What can we do for you?
+44(0)1935 882828
Ibstock Place School
Roehampton, London
Theatretech were the specialist consultants for a new 200 seat theatre at Ibstock Place School, designed by the architects BH and M.
The theatre is an ambitious project, equipped to the highest specification both technically and from the finishes perspective. The retractable seating has leather upholstered individual seats for around 220, there is an orchestra pit with an elevator that raises to Hall floor level, and to stage level. The stage is equipped with a number of mechanical hoists giving near full flying, with additional winch and hemp sets for complete flexibility. There are cross-auditorium lighting bridges and catwalks down the two sides of the auditorium, and 144 circuits of switch-through dimmers. The audio system is also high quality, using EM Acoustic speakers and a 64 channel digital mixer.
There is a separate Studio theatre, also fully equipped, with a truss rig over the space that can be lowered to the floor for rigging purposes, and a technical gallery all round. Backstage there are a number of dressing rooms and a small workshop, and there is a high quality foyer on two levels front of house.
 |  |
|---|---|
 |  |
 |  |
 |  |
 |  |
 |